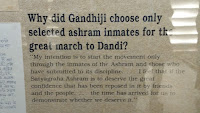TellTale to Jama Masjid
 |
Netajee Building might be a palace owned by a
the big personality of that time |
 |
The fascinating urban organization
of this Chowk at the activities carried
on here is explainable by architecture |
Chawri Bazar was known as Jannat-e-Shahjahanabad before the advent of Marathas who named this place as Chawri (Marathi) meaning meeting, congregation or sabha in honor to Mahadji Shinde (Maratha Ruler)
Our journey started at the Chowk Hauz-Qazi
Hauz (Parsi) means "Water Tank"
Qazi (Arabic) means "Judge/ Important religious dignitary"
(
Click here for the location on Google Maps)
This whole stretch of Chawri Bazar Road was filled with an environment of "Dance and Music"
 |
| Division of streets at the time of Mughal Empire |
 |
Societal transformation
(A barber in Mughal era v/s now) |
- The stretches of street in Shahjahanabad have gone through a lot of transformation. De-layering which is a cumbersome task in itself but in this trip visiting the heritage of nautch (dancing) girls was the main objective.
- Don't confuse this area as a red light area (where prostitution is practiced) because their focus was towards the art of entertainment. People residing here were in love and respect for the art of dancing in specific. Even the children of the ruler were sent to Tavaiff's to learn manners and aesthetics of a noble person.
- Mujra was meant to be most sensuous, and beautiful dance form of that time. It was performed by girls at that time to showcase their talent towards the art of dance and made her eligible for some noblemen auction where one would become her patron for her entire life.
Three categories of girls/women in this area divided according to the ways they earned their livelihood-
- Tavaiff- Highly respected patrons of dance styles, usually were behind a generation of new styles.
- Rakasa- Honorable dancers who usually practiced the art of mannerism and dance.
- Randi- Less respected girls who were meant to be of a lower grade and used to practice prostitution.
Now there are perceptions to look towards this scenario one is filthy/corrupted with words like mistresses, sexism going on but the actual scene was totally different than today's approach towards respect and logic.
Conventional Building in Chawri Bazar
 |
| The construction using steel sections |
 |
There were shops on the ground floor,
balconies on first floor and roof |
 |
| Kind of British Facade |
 |
| Kind of Mughal Facade |
 |
| The view from the courtyard |
The visible layer of the facade was mostly British but I'll try to de-layer it to explain the concept behind it.
Layers
- Mughal Layer of the place with the essence of art flowing in the air.
- British Layer of the place where they brought marketing (commercializing) forcing the current trends to shift into smaller scales and levels. This was the first wholesale market which later on became a hardware market.
- Formation of the dancing community to prostitution making it into a red light area.
British layer
- They extended the height of the structure by adding a floor.
- They added wooden fascias or louvers on the above part of the extended balconies.
- The columns constructed were hybrid with Mughal aspects (lotus base), and Greek/Roman aspects (corinthian capital and shaft)
- They added a Gothic element (Rose window), French/European element (curled steel jaali), British element (fanlight and panels), and Mughal element (cusped arches).


















































