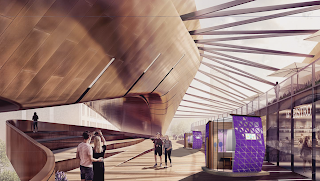KNOT TOGETHER
ROOT PROBLEM:
COVID-19 Pandemic created a global upheaval where governments were forced to shut down public gatherings and force quarantine for reducing the risk of infectious diseases via anthroponosis (human to human/animal interaction).
People were following social distancing, maintaining sanitary conditions, and spreading awareness such that everyone can combat such a global issue.
The focus area for the solution provided in this proposal was to design a multipurpose isolation module that can be engineered such that it shields visitors or quarantine individuals with suspected or confirmed infection
This isolation pod or AIIR range from private to public and its design can create an extremely safe environment that can either create a quarantine chamber in interior spaces like offices, banks, gyms, or even homes or tackle the public problem by placing these pods in the pedestrian pathways, open parks, etc.
PUBLIC AREAS-


PRIVATE AREAS-

This multi-functional pod can house 2 people in a time which can help people combat the mass hysteria as they can feel closer together in a safe environment.
PROPOSAL:
"The proposal is basically an idea of becoming future-ready by creating a multifunctional POD that can act as a bridge which helps people practice daily activities without disruptions by advocating them to adopt best sanitary conditions and test new upcoming technologies for achieving clinical stability for all"

The POD is designed such that it is majorly prefabricated, minimized in size for easy transport, and just placed on-site by a simple method of rearrangement.
The functions that this pod does:
1. Meeting space- public one to one meeting where 2 individuals can meet and interact in a safe environment.
2. Testing chamber- visitors can get themselves tested using state of the art medical devices. This can help create clinical stability during any disease outbreak.
3. Self Quarantine chamber- it can quarantine a person if he or she shows symptoms for breaking the chain reaction.
4. Hygienic space- visitors can sanitize themselves for eliminating the risk of getting infected.
5. Eating space- visitors can use this enclosure for food consumption.
6. Medical care for the contained- on the discovery of an infected person self quarantined in this pod he can receive the best medical facility as the authorities will be notified.
ARCHITECTURE AND HEALTH:
Architecture during this pandemic can greatly impact health;
Functionally architecture impacts health, if quick to construct or fabrication technologies solve huge problems regarding fast-paced construction and create more hospital space.
Psychologically systems can be planned which can help adjust the daily functioning style
As architecture, we have a role to create innovative designs that can solve many problems.
During emergencies, architects and designers can share ideas, easy to construct drawings, do webinars for spreading construction-related awareness, provide temporary shelter to migrant labor, etc.
DRAWINGS:
INTRODUCTION AND PLAN:
ELEVATIONAL AND SECTIONAL VIEWS:
STAKEHOLDERS:
During a pandemic, people from all facets of life should come together and help develop systems, technologies, built forms, etc to help normal function without any disruptions.
As an architect, my focus for this project was on set designers, engineers, and medical personnel. The idea can be invented by a designer in his room which can be prefabricated and installed on-site via technologies like drones, etc, and can also help in medical treatments and solving massive problems by trying the eliminate and control the spread before it spreads quickly and gets out of hand.
Detailed use of material and pricing is mentioned below:

























